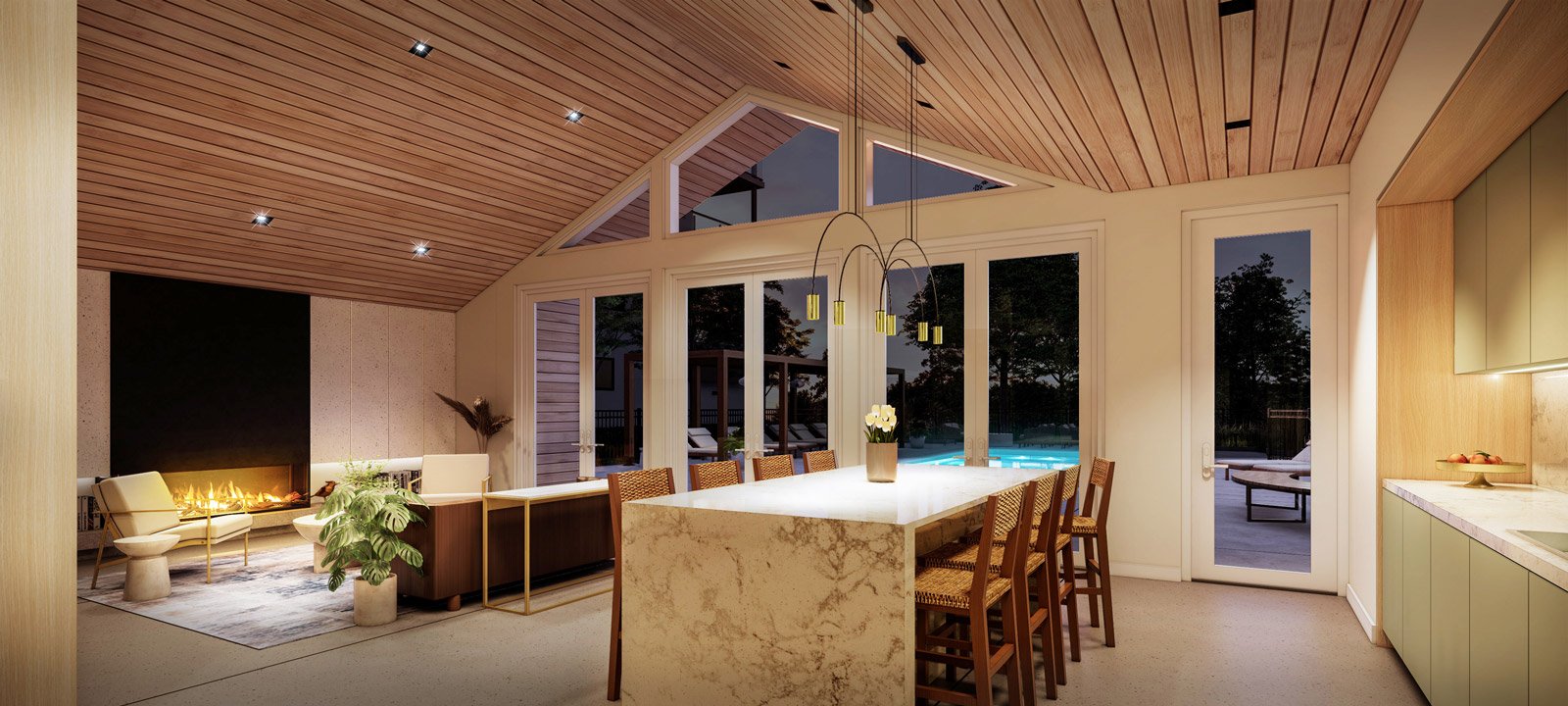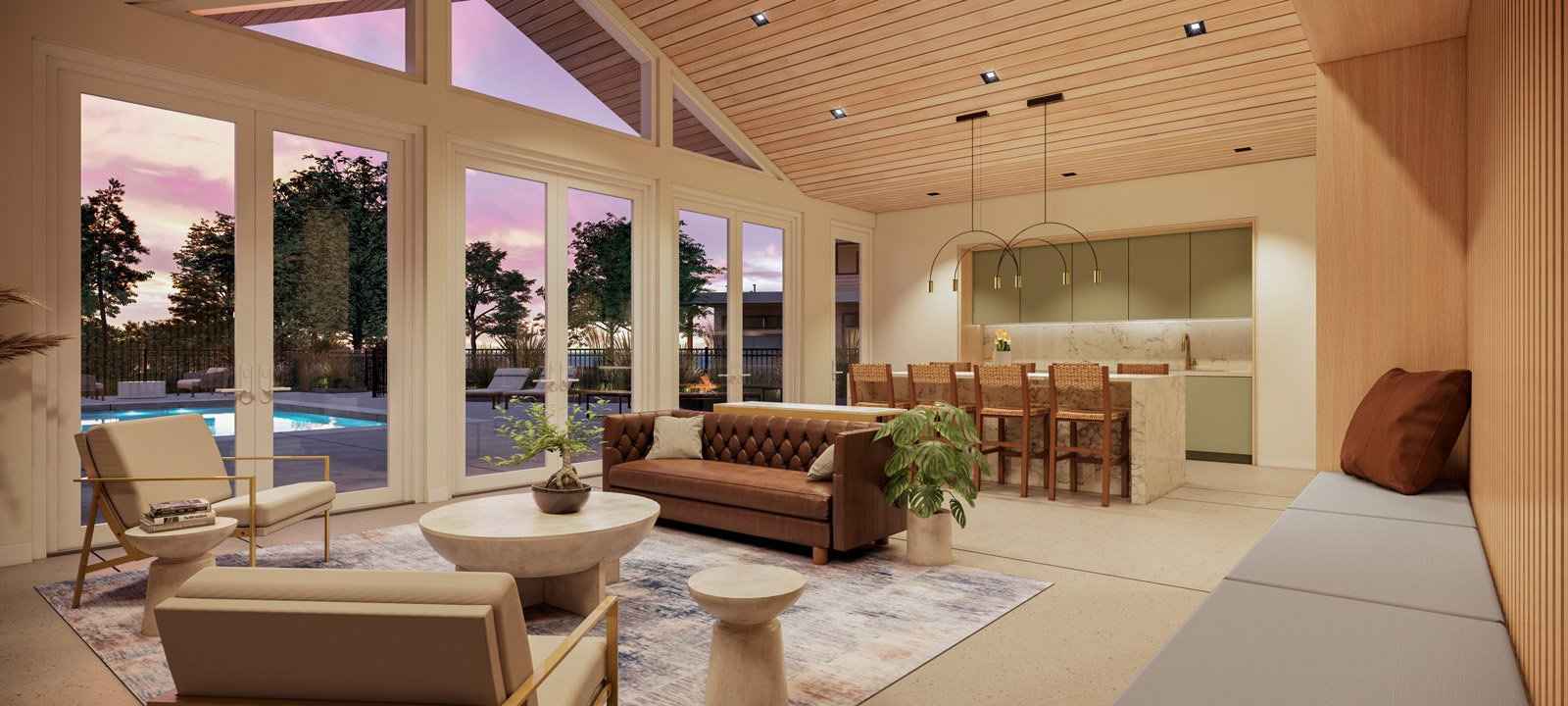Pavilion
location
Fenelon Falls, ON
building size
1,900 sf
status
Construction Documents
project type
New Build
program
Social Gathering

Nestled amongst a cluster of seven multi-residential buildings, The Pavilion serves as a central hub for residents, offering a range of shared facilities such as an inviting outdoor pool, indoor and outdoor social spaces, and a well-equipped fitness area. Designed as a boutique amenity space, it provides a versatile gathering spot that fosters a sense of community among the surrounding residents. Throughout the architectural planning process, key considerations were given to establishing seamless visual and physical connections between the interior and exterior spaces, while also prioritizing the privacy of neighboring dwelling units. The result is a thoughtfully crafted space that strikes a balance between openness and seclusion, enhancing the overall living experience for all residents on site.



