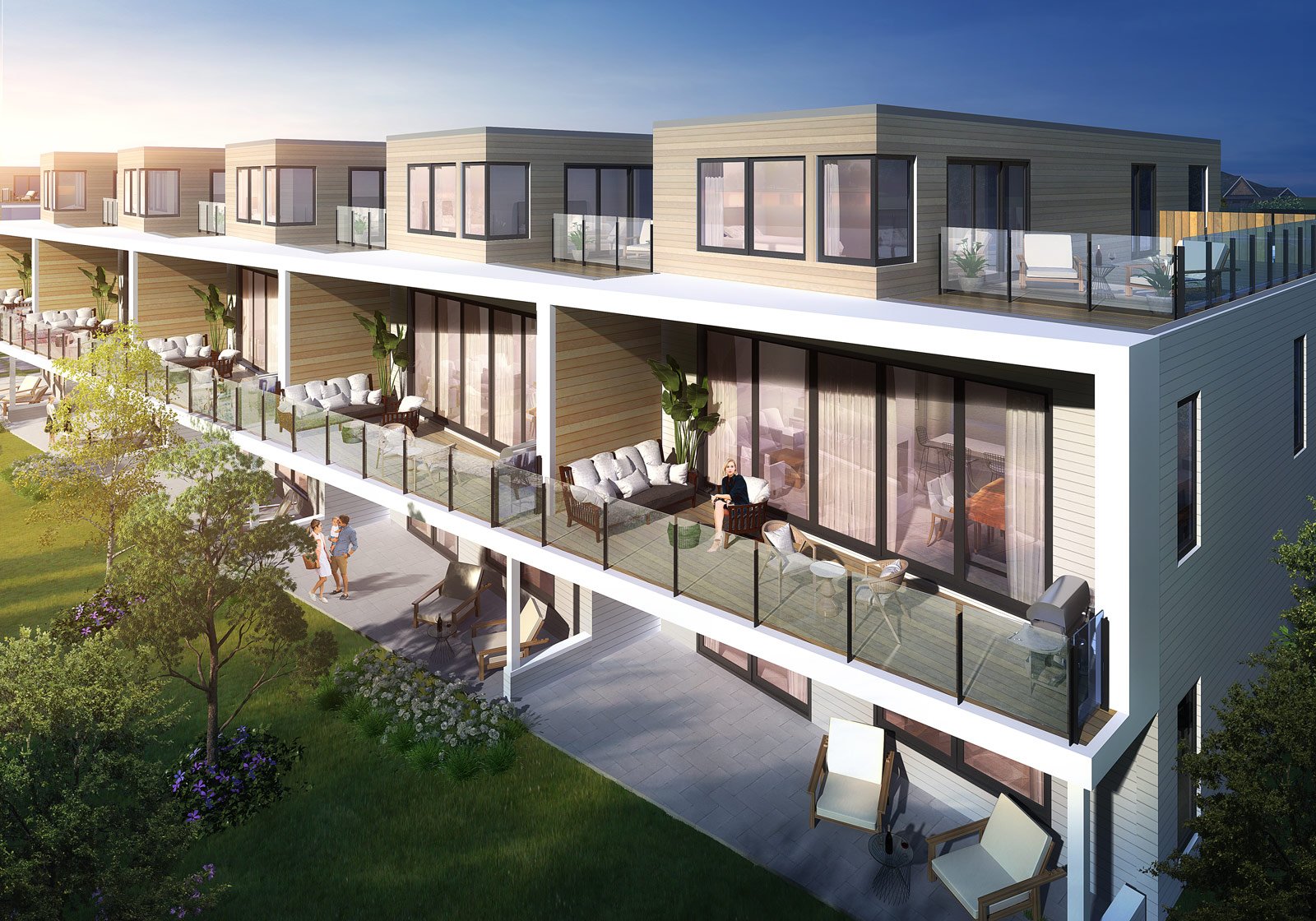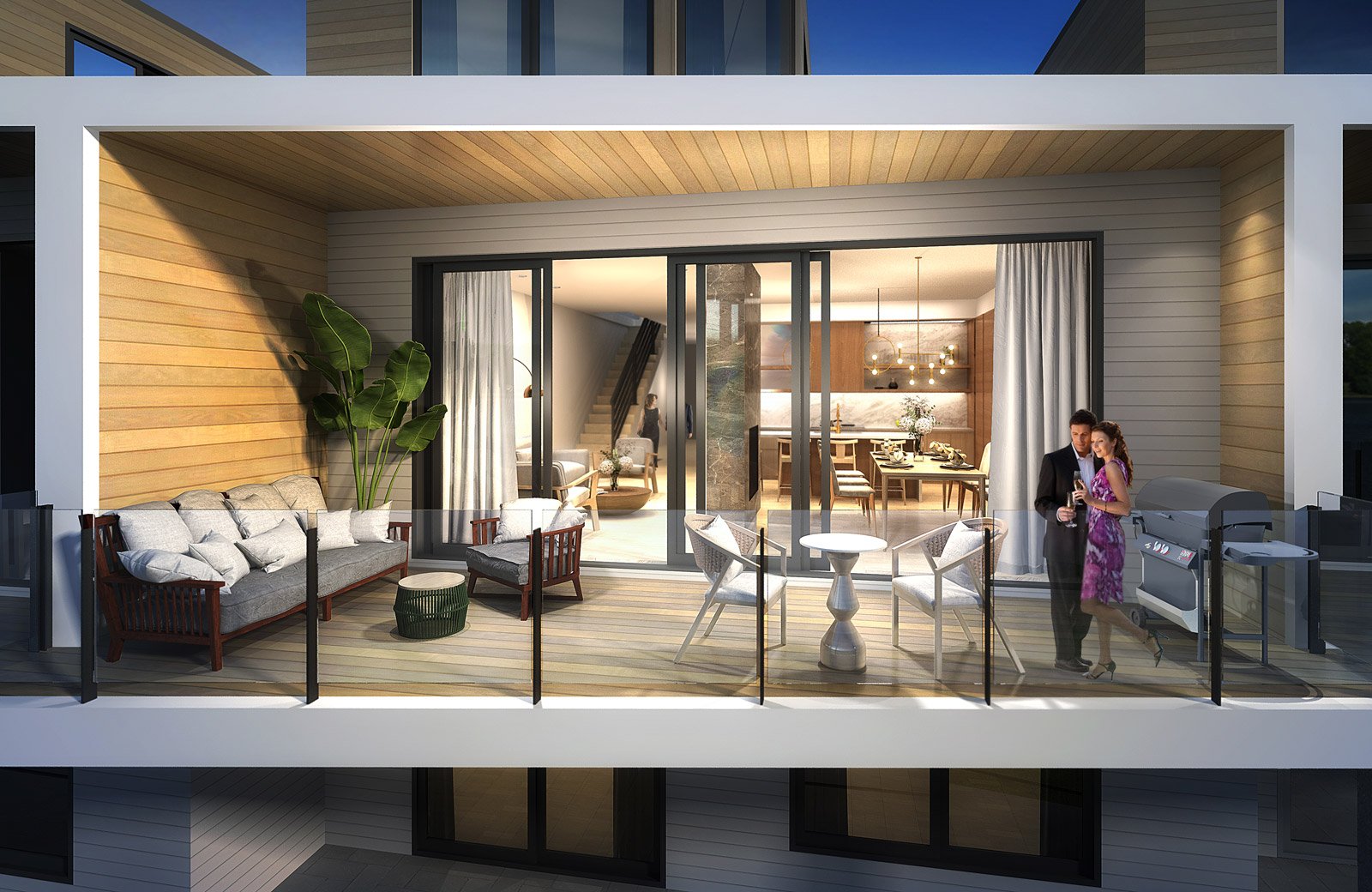Waterfront Towns
location
Fenelon Falls, ON
building size
26,000 sf (10 units)
status
Construction Documents
project type
New Build
program
Multi-Residential

These two luxurious waterfront units consist of 5 suites each, positioned directly on Cameron Lake to offer residents a premium living experience. With over 2,600 square feet of living space spread across three floors (Main, Walk-out, and Terrace), each unit provides ample room for waterfront living. The units feature 3+ bedrooms, 2.5 bathrooms, 2 laundry areas, three private terraces, a chef's kitchen, and a two-car garage equipped with EV charging capabilities.
The design of these units prioritizes functionality, luxury, privacy, and unobstructed water views. Notable architectural features include 10-foot ceilings on the main floor, floor-to-ceiling sliding doors that open onto a spacious 24-foot-wide waterfront balcony (partially covered for protection from rain and sun), a primary suite on the terrace level with ample storage and an ensuite bathroom, private laundry facilities, and corner bedroom windows that overlook a private rooftop terrace spanning 480 square feet.
Overall, these units have been thoughtfully designed to offer residents a high-end waterfront lifestyle. The emphasis on spacious and functional living spaces, coupled with the inclusion of luxurious features and unobstructed water views, creates an exceptional living experience.





